2017 - Chicago Single-Family Home Gut Rehab - Exterior Photo of Renovated Home
This 2,500 square foot south side single-family home received a full gut renovation which included a rebuild of the second level to provide a higher dormer ceiling and fully revised floor plan layouts at each level (basement + ground + second levels) to provide a fully renovated 4-bedroom, 3.5-bathroom home.
(Photo by Karl F. Guider)
Exterior Photo of Rear of Renovated Home
(Photo by Karl F. Guider)
Basement Floor Plan
Ground Floor and Site Plan
Second Floor Plan
Interior Photo of Ground Floor Living and Kitchen Areas
(Photo by Karl F. Guider)
Interior Photo of Ground Floor Living Area
(Photo by Karl F. Guider)
Interior Photo of ground Floor Kitchen Area
(Photo by Karl F. Guider)
Interior Photo of Basement Level Area
(Photo by Karl F. Guider)
Interior Photo of Basement Level Bathroom Area
(Photo by Karl F. Guider)
Interior Photo of Stairs Area
(Photo by Karl F. Guider)
Interior Photo of Second Level Master Bedroom Area
(Photo by Karl F. Guider)
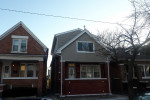
2017 - Chicago Single-Family Home Gut Rehab - Exterior Photo of Renovated Home
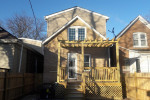
Exterior Photo of Rear of Renovated Home
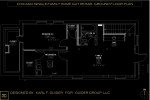
Basement Floor Plan

Ground Floor and Site Plan
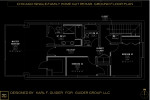
Second Floor Plan
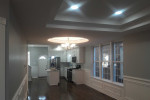
Interior Photo of Ground Floor Living and Kitchen Areas
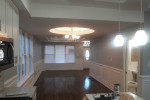
Interior Photo of Ground Floor Living Area
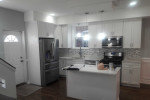
Interior Photo of ground Floor Kitchen Area
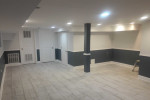
Interior Photo of Basement Level Area
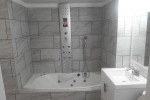
Interior Photo of Basement Level Bathroom Area
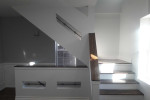
Interior Photo of Stairs Area
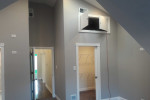
Interior Photo of Second Level Master Bedroom Area
