2018 - Private Residence Renovation (Northbook, IL) - Proposed Kitchen Area Design Rendering #1
Guider Group, LLC was commissioned to provide the design and construction drawings for the interior renovation of this 8,500 square foot home in Northbrook, IL. The design consisted of a complete revised floor plan layout for the 6-bedroom, 6-bathroom mansion, along with a detailed design with 3D renderings to facilitate the construction of the new gourmet kitchen.
Basement Floor Plan
Ground Floor Plan
Second Floor Plan
Proposed Kitchen Area Design Rendering #2
Proposed Kitchen Area Design Rendering #3
Proposed Kitchen Area Design Rendering #4
Exterior Photo #1
(Photo by Karl F. Guider)
Exterior Photo #2
(Photo by Karl F. Guider)
Exterior Photo #3 - Rear Elevation
(Photo by Karl F. Guider)
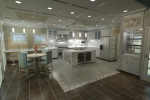
2018 - Private Residence Renovation (Northbook, IL) - Proposed Kitchen Area Design Rendering #1
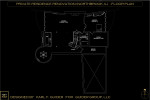
Basement Floor Plan
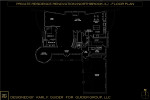
Ground Floor Plan

Second Floor Plan
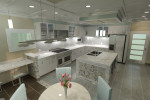
Proposed Kitchen Area Design Rendering #2
.jpg?w=150&h=100&a=t)
Proposed Kitchen Area Design Rendering #3
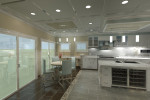
Proposed Kitchen Area Design Rendering #4
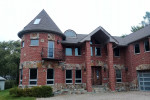
Exterior Photo #1
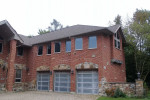
Exterior Photo #2
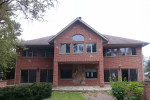
Exterior Photo #3 - Rear Elevation
