2015 - Ground-Up single-Family Home, Norridge, IL - Exterior Rendering of Main Entry Facade
This traditional luxury single-family residence will be located within the northwest Chicago suburb of Norridge's main single-family residential neighborhood.
The designs for the 7,000 square foot 7-bedroom, 3-bathroom home welcomes in its occupants with a monumental grand stair case entrance and covered arched brick entry. The exterior brick, EIFS, and aluminum trims combine to bring together exterior facades which convey a residence made for a prosperous Family.
*This project was designed while Karl F. Guider (Principal and 100% Owner of Guider Group, LLC) was a Partner at the Firm of Arceo + Guider Architecture, LLC.*
2015 - Ground - Up Single - Family Home, Norridge, IL - Interior Rendering of Ground Floor Plan
2015 - Ground - Up Single - Family Home, Norridge, IL - Interior Rendering of Second Floor Plan
Exterior Rendering Of Rear Facade
Interior Rendering of Dining Room, Living Room, and Kitchen Areas
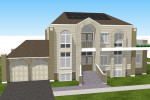
2015 - Ground-Up single-Family Home, Norridge, IL - Exterior Rendering of Main Entry Facade
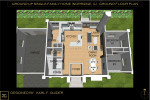
2015 - Ground - Up Single - Family Home, Norridge, IL - Interior Rendering of Ground Floor Plan
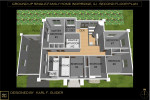
2015 - Ground - Up Single - Family Home, Norridge, IL - Interior Rendering of Second Floor Plan
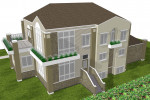
Exterior Rendering Of Rear Facade
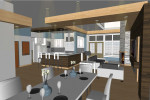
Interior Rendering of Dining Room, Living Room, and Kitchen Areas
