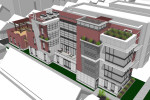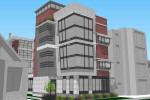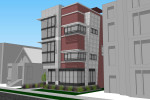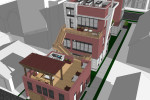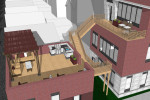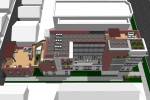2014 - Ground-Up Condominium Building Concept Project
This three-story residential building would sit on a 3,600sf lot within a prototypical dense Chicago neighborhood with a mixture of single-family, two-flat, and three-flat residential units along a standard Chicago streetscape.
The building would consist of one 1,525sf ground level two-bedroom, two-bathroom unit, and one duplex, 2,950sf, three-bedroom, 2.5-bathroom unit. The site would also consist of a small front yard aligned with the streetscape, and a two-car garage with access to a prototypical Chicago style residential alley. An intimate back patio, medium sized roof deck, and spacious deck above the oversized garage provide ample opportunities for groups small and large to enjoy the outdoors within the site's boundaries.
While the overall size and orientation of the building conforms to the neighborhood scale, its slanted and staggered facades along with its intermingling of glass, stone, brick, and metal panel exterior finishes provide ample evidence that this residential building could be a unique place to live.
*This project was designed while Karl F. Guider (Principal and 100% Owner of Guider Group, LLC) was a Partner at the Firm of Arceo + Guider Architecture, LLC.*
Exterior Design Rendering of Front Elevation #1
Exterior Design Rendering of Front Elevation #2
Exterior Design Rendering of Rear Elevation #1
Exterior Design Rendering of Rear Elevation #2
Exterior Design Rendering of Side Elevation #2
