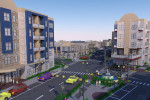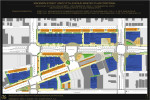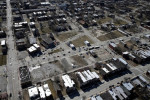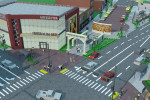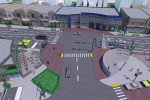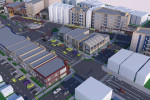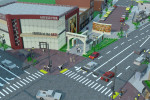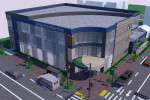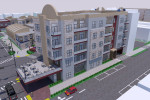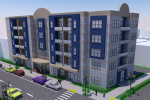Rendering of Residential Towers At Corner Of S. Francisco Ave. And W. Fifth Avenue
The proposed development consists of a 25-building, 366,970+ gross square foot commercial and residential development complete with (35) commercial units, (114-200+) affordable residential units, and (295) parking spots for commercial and residential end users. While the initial gross square footage and (114) affordable residential units is based upon buildings that conform to the pre-established maximum Floor Area Ratio (FAR) of the neighborhood, the proposed project has received support from the Chicago Department of Planning and Development whom will help to ease those FAR limits to allow for more affordable housing units.
Garfield Park Rebirth Site Plan
The development would encompass most of the plots of land in Chicago's East Garfield Park neighborhood bordered by both street sides of West Madison Street (0 North/South) to West Monroe Street (100 South) in the north-to-south direction, and both street sides of California Avenue (2800 West) to both street sides of Francisco Avenue (2900 West) in the east-to-west direction. This area includes the diagonal Fifth Avenue that runs southwest to northeast within the site area.
Existing Site Photo
This photo image from 2016 shows the existing site area which only contains (4) operating businesses and multiple vacant properties. This particular site was a major central location of the 1968 Chicago Riots. Major development has not occurred in this area since that time.
Rendering of Corner of W. Madison St. And California Avenue
This development would address the major issues in the Garfield Park community by providing the following measurable goals and outcomes:
1. Create local jobs during construction of the development and after construction at the open local businesses using local union and non-union labor.
2. Provide 100% affordable housing to curb gentrification and provide low-income new housing keeping local residents in the community.
3. Provide multiple commercial units at small and large square footages to provide parcels for local businesses to begin and thrive
4. Provide an Arts District to facilitate the arts and create a central location that celebrates creativity and expression in a safe environment and would include an Art Center and outdoor art display area
5. Has close proximity to major public and vehicular transportation routes via the Chicago Transit Authority (CTA) Green Line two blocks north, and the I-290 Eisenhower Expressway 4 blocks south. Madison St. and California Ave. are also major local streets.
6. Provide incubator spaces for growing businesses via the proposed Garfield Park Design Center
7. Create a Garfield Park identity using local artwork, custom street lamping, cobblestone streets, and other visible local architecture and design that would provide the area with a unique appearance
8. Promote local health via a children's park, multiple workout facilities, a health center, and co-op style grocery store selling locally grown healthy foods and produce
9. Promote green architecture via choice of building materials and equipment including photovoltaic panels, locally produced products, 2-3 LEED certified buildings, low-consumption plumbing fixtures, low-energy mechanical equipment, and various other green building strategies to minimize the developments energy consumption.
Rendering of Corner of W. Madison St. And Mozart St.
Rendering of Proposed Neighborhood Looking Southeast At W. Madison St. and W. Fifth Avenue
Rendering of Garfield Park Center of the Arts and Garfield Park Design District Exterior Art Walkway
Proposed Garfield Park Design Center
Rendering of Proposed Retail and Residential Tower
Rendering of Proposed Retail and Residential Tower
