2015 - Dat Donut Restaurant (Chicago, IL) - Interior Rendering of Main Sales Area
This small 600 square foot project is meant to serve as an interior renovation to the sales and waiting area of this existing carry-out donut and ice cream shop which has become a very popular location on Chicago's South Side.
The design is purposefully playful with purple and pink serving as the primary finish colors along with a neutral grey color. The custom wallcoverings further endorse the restaurant's donut and ice cream theme, while the built-in food and menu displays along with the large flat screen television display are provided solely to entice the appetite.
*This project was designed while Karl F. Guider (Principal and 100% Owner of Guider Group, LLC) was a Partner at the Firm of Arceo + Guider Architecture, LLC.*
2015 - Dat Donut Restaurant (Chicago, IL) - Floor Plan
2015 - Dat Donut Restaurant (Chicago, IL) - Building Section
Interior Rendering of Ice Cream Sales Area
Interior Rendering of Seating Area
Interior Rendering of Sales and Seating Area
Interior Rendering of Display Area
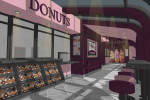
2015 - Dat Donut Restaurant (Chicago, IL) - Interior Rendering of Main Sales Area
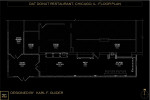
2015 - Dat Donut Restaurant (Chicago, IL) - Floor Plan
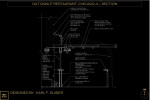
2015 - Dat Donut Restaurant (Chicago, IL) - Building Section
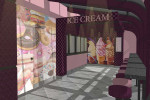
Interior Rendering of Ice Cream Sales Area
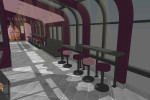
Interior Rendering of Seating Area
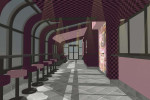
Interior Rendering of Sales and Seating Area
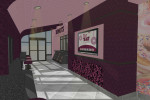
Interior Rendering of Display Area
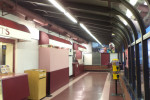
Interior Photo of Existing Main Sales Area (as of 2015)
