2016 - Chicago Condominium Gut Rehab - Interior Rendering #1
This 1,600 square foot downtown Chicago condominium rests on the 32nd floor of a Streeterville neighborhood high-rise condominium tower. The 3-bedroom, two-bathroom condominium was designed to receive a full gut interior rehab, including an abundance of custom millwork to set the design of the home apart from its many adjacent luxury units.
*This project was designed while Karl F. Guider (Principal and 100% Owner of Guider Group, LLC) was a Partner at the Firm of Arceo + Guider Architecture, LLC.*
2016 - Chicago Condominium Gut Rehab - Floor Plan
Interior Rendering of Dining Room and Kitchen Areas
Interior Rendering of Living Room Area
Interior Rendering of Dining Room and Living Room Areas
Interior Rendering of Bathroom Area
Interior Rendering of Master Bedroom Area
Interior Rendering of Master Bathroom Area
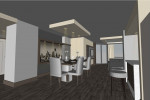
2016 - Chicago Condominium Gut Rehab - Interior Rendering #1
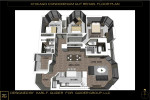
2016 - Chicago Condominium Gut Rehab - Floor Plan
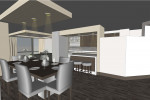
Interior Rendering of Dining Room and Kitchen Areas
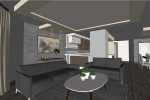
Interior Rendering of Living Room Area
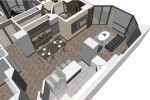
Interior Rendering of Dining Room and Living Room Areas
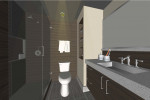
Interior Rendering of Bathroom Area
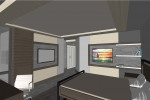
Interior Rendering of Master Bedroom Area
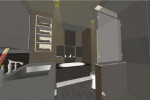
Interior Rendering of Master Bathroom Area
