2018 - Office Renovation at Cascade Orthopedic Supply, Inc. - Interior Photo of Renovated Kitchen Area
Cascade Orthopedic Supply, Inc. is a leading and most comprehensive distributor of prosthetics and orthotics. The company required a renovation of their 1,200 square foot Chicago Distribution Center office area which included employee offices, a kitchen and break room, and a conference room.
(Photo by Karl F. Guider)
Floor Plan - Cascade Orthopedic Supply, Inc. Office Renovation
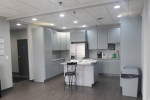
2018 - Office Renovation at Cascade Orthopedic Supply, Inc. - Interior Photo of Renovated Kitchen Area
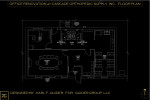
Floor Plan - Cascade Orthopedic Supply, Inc. Office Renovation
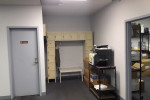
Interior Photo of Locker Room Area
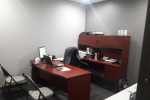
Interior Photo of Office Area
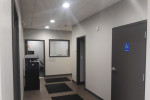
Interior Photo of Hallway Area
