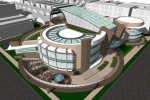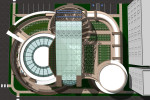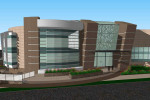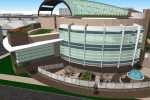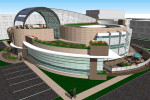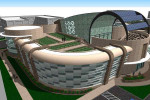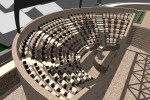2014 - Albany Park Library Concept Design - Exterior Design Rendering From Main Street Corner
This Civic structure would not be destined to hide within its mixed-use North Side of Chicago neighborhood. The 15,600 square foot Library would sit on a 32,000 square foot site. The 2,000 square foot recessed public plaza provides an elegant deviation from the busy street corner and humid summer weather.
The interconnecting curved facades and cylindrical volumes create dynamic interior spaces that invite plenty of natural light conducive to higher learning. The strategically placed large exterior overhangs and vertical fins ensure that the desired natural light is properly controlled. The 6,000sf of walk-able rooftop gardens and south facing photovoltaic panels further reinforce the building's intent on sustainability.
The interior spaces would include all of the reading rooms, multipurpose rooms, work rooms, computers, and library book inventory necessary to service the local population with the added bonus of providing an exterior rooftop 180-capacity outdoor seating area that could be used for literary presentations.
*This project was designed while Karl F. Guider (Principal and 100% Owner of Guider Group, LLC) was a Partner at the Firm of Arceo + Guider Architecture, LLC.*
Exterior Design Rendering of Aerial View
Exterior Design Rendering of Main front Facade
Exterior Design Rendering of Outdoor Seating Area
Exterior Design Rendering of Rear Facade and Parking Area
Exterior Design Rendering of Rear Facade
Exterior Design Rendering of Roof Presentation Area
